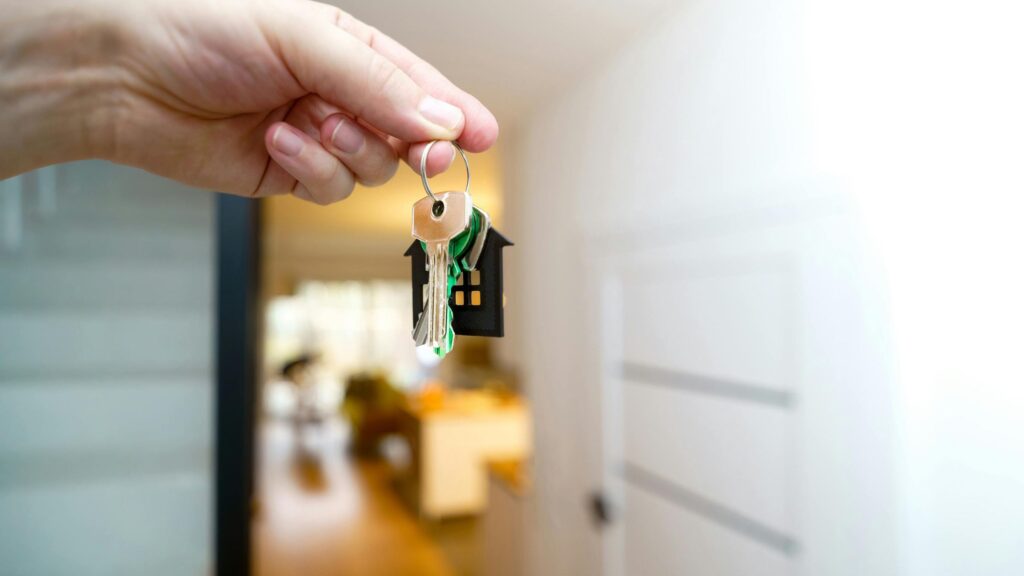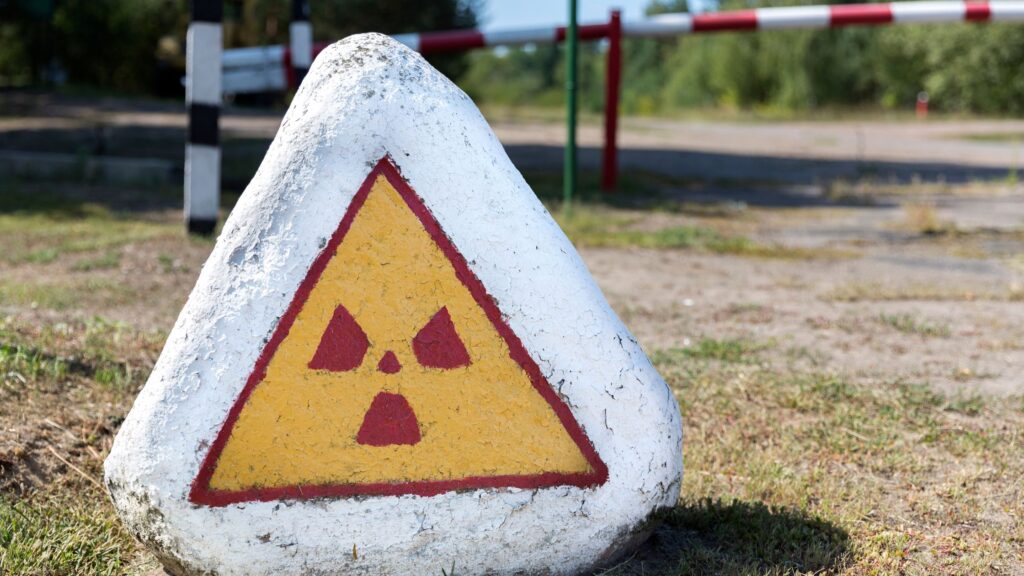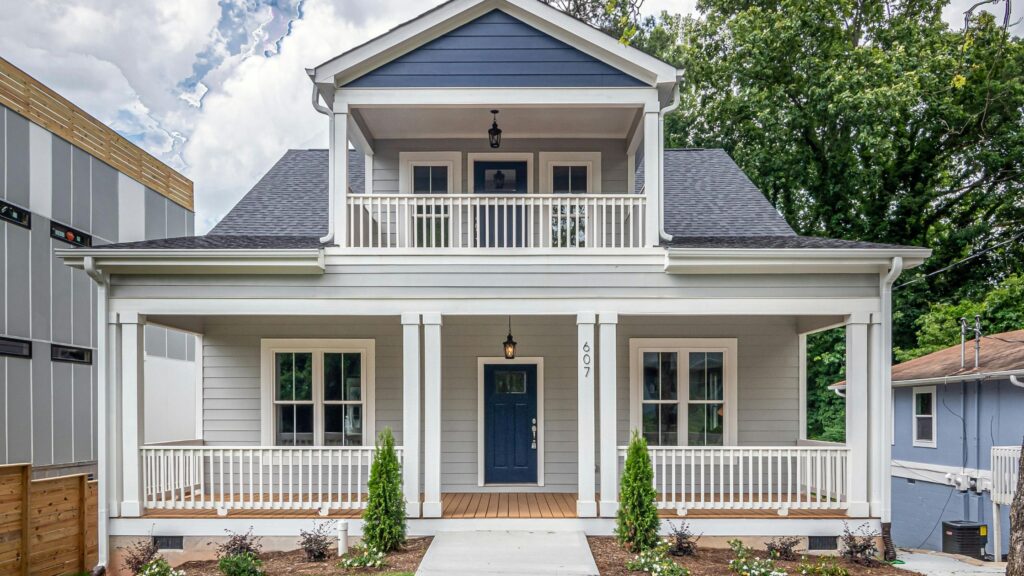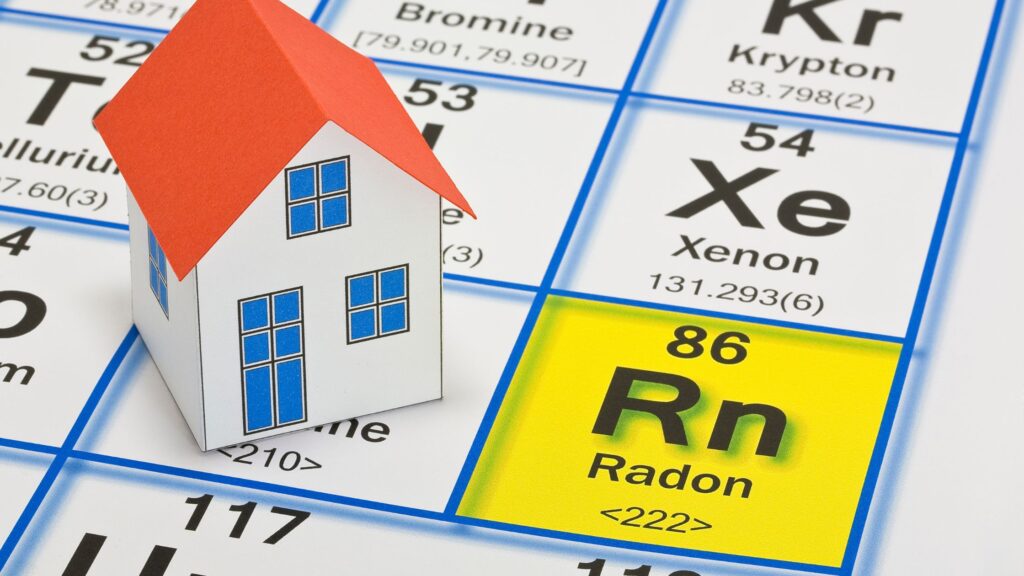When you plan a new home in Iowa, integrating radon-resistant techniques during construction is one of the most effective ways to protect your family. With radon-resistant new construction Iowa methods, builders can prevent radon infiltration, ensure compliance with safety codes, and enhance long-term property value.
This guide explains why Iowa needs radon-resistant construction, what systems are involved, and how you can implement them effectively from the ground up — helping homeowners create healthier, safer, and more energy-efficient living environments built to last for generations.

Why Iowa Needs Radon-Resistant Construction
Iowa faces one of the highest radon risks in the U.S. due to its soil composition and climate.
- Every county is in EPA’s highest-risk Zone 1.
- Radon levels often exceed 4 pCi/L indoors.
- Gas enters through foundation cracks and gaps.
- Long-term exposure causes serious lung issues.
By using radon-resistant construction, Iowans can safeguard their health and property from invisible threats.
Core Components of Radon-Resistant New Construction
Effective radon-resistant construction involves several integrated components that work together to block and vent radon safely away from living areas.
Here are the five essential elements of an RRNC (Radon-Resistant New Construction) system:
a) Gas-Permeable Layer Beneath the Slab
A layer of gravel or similar material is placed under the foundation. It allows soil gases to move freely beneath the home instead of accumulating indoors. It also equalizes sub-slab pressure, improving the effectiveness of passive venting.
b) Plastic Sheeting or Vapor Barrier
Heavy-duty plastic is installed above the gas-permeable layer. This prevents radon from seeping into the structure through small pores or cracks. Overlap and tape all seams to maintain a continuous, durable air barrier.
c) Sealing and Caulking Openings
Any cracks, seams, or utility openings in the foundation are sealed tightly. Proper sealing minimizes gas leaks and strengthens the overall foundation. Use elastomeric, radon-resistant sealants so natural settling doesn’t reopen gaps.
d) Vent Pipe System
A PVC pipe runs from beneath the slab through the roof, venting radon gas outdoors where it disperses harmlessly into the atmosphere. Terminate the pipe high and away from windows or soffit vents to prevent re-entry.
e) Electrical Junction Box for Fan Installation
Although passive systems often work well, wiring an electrical junction box allows for an easy upgrade to an active system later if radon levels remain high. This future-proofs the home, enabling quick fan activation if post-build tests still read elevated.
These components form a comprehensive barrier that prevents gas intrusion while giving homeowners the flexibility to enhance the system later if necessary. Learn more about Advanced Smart HVAC Systems for Radon Risk Prevention.
Steps to Implement Radon-Resistant Construction in Iowa
Building safely starts with careful planning and execution. Follow these essential steps to ensure complete radon protection.
1) Review Local Building Codes
Check your city or county requirements before starting construction. Some Iowa regions already mandate radon-resistant systems in new homes or public buildings.
2) Plan Early with a Certified Specialist
Engage a radon mitigation specialist during the design phase. Early planning ensures seamless integration of vent pipes, vapor barriers, and sealing materials.
3) Install During Foundation Work
During the initial construction phase, include all necessary radon-resistant components. Adding them later can be more difficult and expensive.
4) Prepare for Future Upgrades
Even if a fan isn’t installed initially, adding an electrical junction box ensures future adaptability. If radon levels are later found to be high, a fan can convert the system into an active one easily.
5) Test After Construction
Once the home is complete, perform a long-term radon test to confirm that levels are below the EPA action level of 4 pCi/L. If results exceed this limit, activate the venting system with a fan.
6) Maintain and Recheck Regularly
Periodic retesting ensures the system continues to perform effectively, especially after structural changes or remodeling.
By following these steps, builders and homeowners can ensure safety, compliance, and long-term peace of mind.

Benefits of Radon-Resistant Construction
Integrating radon-resistant features during construction offers lasting protection, improved air quality, and greater value for Iowa homeowners.
- Health Protection: Reduces long-term exposure to harmful radon gases.
- Cost Efficiency: Installing during construction is far cheaper than later mitigation.
- Energy Efficiency: Improves indoor air quality with better ventilation.
- Regulatory Compliance: Meets state and local construction guidelines.
- Property Value: Adds an attractive selling point for future buyers.
A home designed with radon resistance reflects care, foresight, and commitment to a healthy living environment.
When to Test and Monitor Radon Levels
Regular testing ensures continued protection and system efficiency.
- Test every two years to track radon levels.
- Recheck after renovations or structural changes.
- Conduct tests during winter when homes are closed.
- Use long-term tests for more accurate results.
- Maintain fan systems if installed.
Consistent monitoring keeps your home safe and air quality stable.
Conclusion
Implementing radon-resistant new construction methods is essential for building safe and healthy homes. Since the state experiences some of the highest radon concentrations in the country, integrating preventive systems from the start is the most reliable solution.
Working with experts ensures your home design includes proper venting, sealing, and long-term testing protocols. A well-built, radon-resistant home provides both comfort and security for years to come. Partner with DSM Radon to plan, design, and verify your radon-resistant construction with trusted professionals in Iowa.

FAQs
Q1: What is radon, and how does it enter homes?
Radon is a naturally occurring gas from soil and rocks. It enters buildings through cracks, gaps, or openings in the foundation and walls.
Q2: Is radon testing still required after radon-resistant construction?
Yes. Even well-designed systems should be tested after completion to ensure radon levels remain below safe limits.
Q3: How much does it cost to add radon-resistant features during construction?
Typically, adding these systems costs between $400 and $800, which is much lower than retrofitting a mitigation system later.
Q4: Can radon-resistant systems fail over time?
Not usually, but seals can wear, and fans may need replacement. Regular maintenance and testing keep the system effective.





